Challenge Towers was honored to be recognized for Outstanding Structural Design at the 2018 ACCT conference in Fort Worth, Texas for our canopy tour at High Gravity Adventures in Blowing Rock, NC. So what exactly does it take to be an award-winning canopy tour? Here’s a peek at what went into the construction of our High Altitude Zip Line Tour.
For twenty-five years, Challenge Towers has been getting people together in the outdoor classroom to create meaningful experiences. CT expanded on that mission in a major way with the opening of High Gravity Adventures; a home-town adventure park and living classroom for Challenge Towers design, construction, and operations practices.
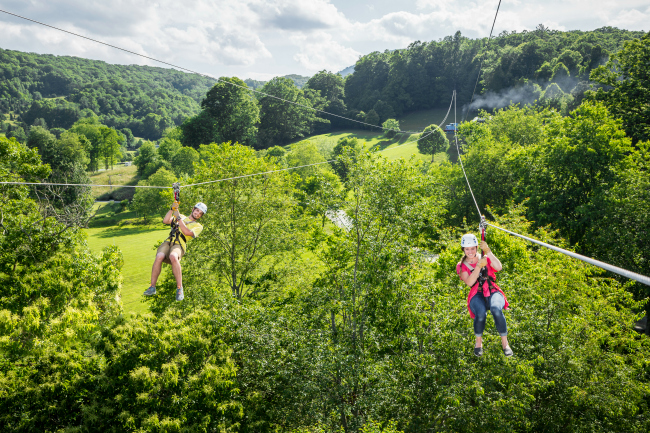
In July of 2017, Challenge Towers celebrated the third phase in High Gravity Adventures development with the opening of the High Altitude Zip Line Tour and Free Fall. This state-of-the-art canopy tour winds through a mature hard-wood and rhododendron forest and culminates with a dual 1,000 foot zip line over the historic Tweetsie Railroad trestle. The final dual lines are received 70ft. atop High Gravity’s Blue Ridge Adventure Course. The quick exit from the lookout deck is a heart-pumping, scream-inducing Powerfan plunge through the center of the adventure park.
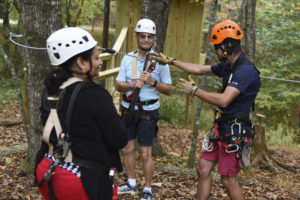 Challenge Towers set out to design High Altitude to minimize risk and hazards commonly associated with zip line tours while keeping it easy and efficient to operate. They also wanted to reduce short and long-term impacts to the surrounding environment.
Challenge Towers set out to design High Altitude to minimize risk and hazards commonly associated with zip line tours while keeping it easy and efficient to operate. They also wanted to reduce short and long-term impacts to the surrounding environment.
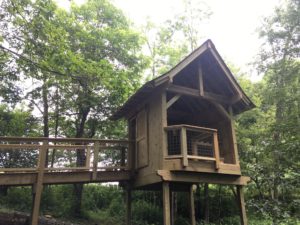
Following ground school, guests enter through a treehouse where they are staged for the start of the tour. Riders are equipped with Bornack SSB maintaining consistency between the operations of the zip tour and adventure park and keeping riders locked-in until they complete the tour. A top priority, was to eliminate the potential for injury and more serious errors associated with hand-braking while avoiding the risk of mid-line rescues. This was achieved using the Falcon Mini One-Way Zip trolley in combination with trolley-capture brake blocks.
Zips have been optimized for controlled receiving on the higher end of the weight range and riders are positioned so they cannot reach the zip cable with their hands. The guide-operated brake blocks are rigged to be easily positioned between the platform and a point approximately 70ft in front of the platform. Guides can manipulate the position of the block based on the speed and size of the incoming rider and can use the block to capture and retrieve riders whose momentum may not be sufficient to make the receiving platform. Because of the anti-rollback design of the Falcon Mini trolleys, so long as the rider is in the window of brake block adjustability, they can be retrieved by the guide while standing on the platform even if they did not come in contact with the block before coming to a stop.
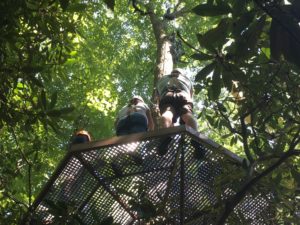 The Challenge Towers Skylark™ Platforms provide amble workspace for guides outside the zip corridor while eliminating edges and obstacles within the rider’s path. A Platform extension on the receiving face provides sufficient lockout space to prevent contact with structural components. The over-ramped step-up boxes eliminate contact with blunt edges and are offset to provide the guide space to manage the incoming rider.
The Challenge Towers Skylark™ Platforms provide amble workspace for guides outside the zip corridor while eliminating edges and obstacles within the rider’s path. A Platform extension on the receiving face provides sufficient lockout space to prevent contact with structural components. The over-ramped step-up boxes eliminate contact with blunt edges and are offset to provide the guide space to manage the incoming rider.
The Skylark™ platforms are comprised of a steel fabricated and powder coated frame and finished in a fiberglass grid decking. They are sufficient in size to accommodate up to 12 people (guests and guides) and are incredibly strong and virtually maintenance free. Trees love Skylark™ platforms because they are installed using only 5 large-gauge studs (4 on platforms without ramps) and have tolerances that allow for years of unrestricted growth. Skylark™ platforms are built to last, require almost no maintenance, cause little to no impact to the carrying tree, and can allow for decades of tree growth without constriction, girdling or other ill effects.
In fact, the entire High Altitude Zip Tour was built to minimize the impact to the surrounding environment. Zip corridors were selected to prevent the need to take down trees (only one tree felled for the entire tour), other trees were guyed back slightly to open up corridors, and no heavy machinery was used for installation in the forested section. This light footprint during installation caused little disturbance to the surrounding forest.
The same large-gauge studs used to mount the Skylark™ platforms, also carry the steel spreader designed to terminate the sending side of the dual 1,000ft zips. The spreader allows for dual cables to be mounted to a single tree while allowing ample space between lines. This design redistributes parts of the load to guyed anchors behind the tree and equalizes the remaining load from each cable onto the tree. Backups for each zip cable have been cleanly integrated and excess cabling is kept to a minimum allowing for uncluttered staging and workspace. Once riders send from the dual lines, they leave the tree canopy, race over the Tweetsie Railroad trestle and watch as the ground beneath drops further and further as they approach the dual receiving deck atop the Blue Ridge Adventure Course.
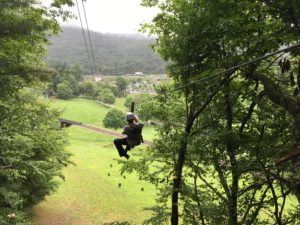 Incoming riders are greeted to a large receiving deck 70ft. in the air. The unique design of High Gravity Adventures provides a dramatic setting and the drop deck offers a birds-eye view of the surrounding mountains. Upon arrival to the receiving deck, riders are staged along a bench where they can sit and confront the reality of the Powerfan plunge that takes them back to earth.
Incoming riders are greeted to a large receiving deck 70ft. in the air. The unique design of High Gravity Adventures provides a dramatic setting and the drop deck offers a birds-eye view of the surrounding mountains. Upon arrival to the receiving deck, riders are staged along a bench where they can sit and confront the reality of the Powerfan plunge that takes them back to earth.
While a slow rappel station featuring a Deus 7500 is an option, most guest choose the more exciting Powerfan free fall. One by one, guest take the plunge, screaming through the center of the adventure park to a soft-landing zone at the base within steps of High Gravity’s hub of operations. With feet firmly back on the ground, staff use an exit key to unlock riders Bornack SSB and the zip tour experience is complete.
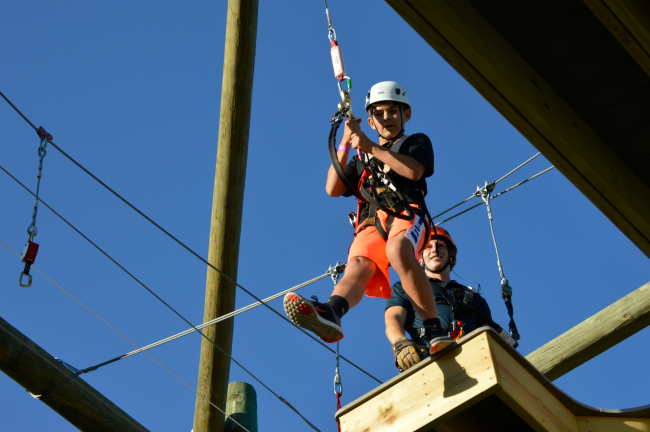
The High Altitude Zip Tour embodies the best characteristics of Challenge Towers tree-based courses. Smart design combined with high quality components and materials resulting in a facility built for a lifetime of use. Design that promotes sound risk management policy and practice and a facility that is easy and efficient to operate. All delivered with minimal impact to the surrounding environment and requiring limited long-term care and cost.
